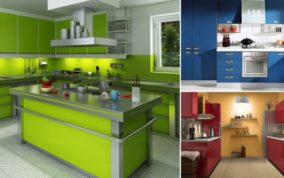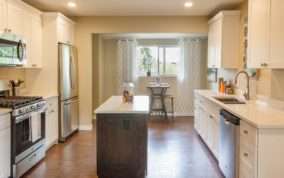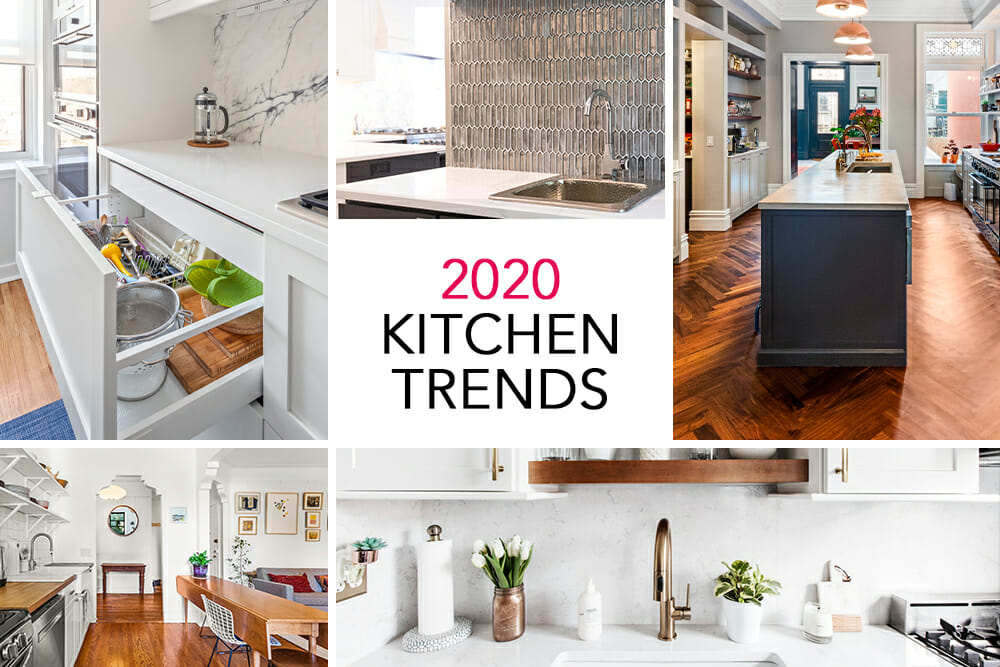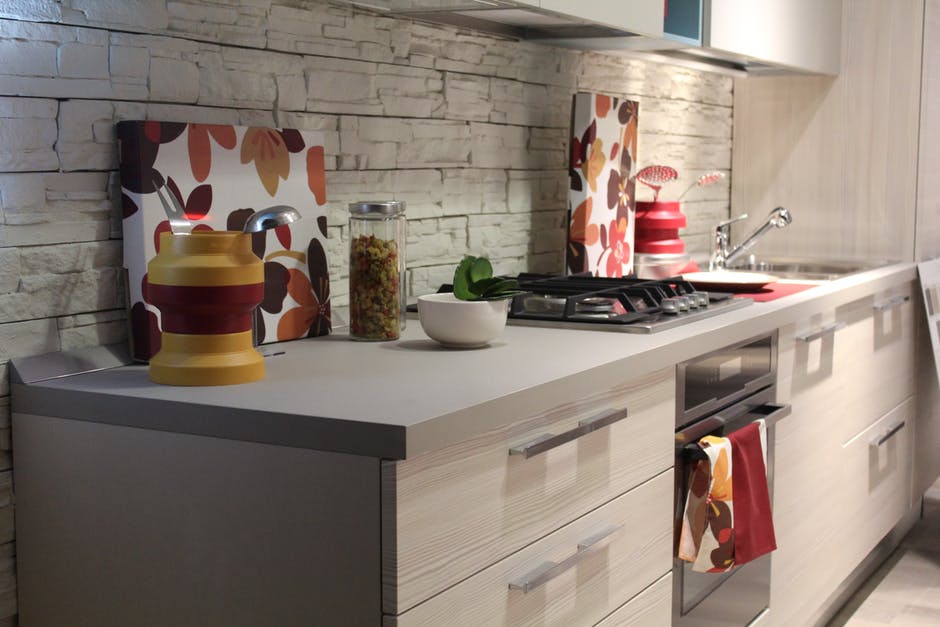It’s 2020, an era of global market and lifestyle, here modular kitchen is not considered as a luxury but a neccessity for the masses. Almost all the ongoing residential projects in Kolkata are being built under expedient layout. The modular kitchens are not just functional and space efficient but also elegant and tech savy.?
?Some Hand-Picked Modular Kitchen Types?
Modular kitchen is now an important part of the living concept in both luxurious and budget apartments. It is not just confined to a place where food is prepared but also a pantry area, utility storage, crockery display unit, and a bar. The consumer is spoilt for choice regarding kitchen type selection, some of which are mentioned below.

?
Straight – A simple straight line layout, mostly applied in kitchens with small spaces. Here, the sink, hob, and fridge are placed in a straight line.
Parallel – Also known as gallery kitchen, a passageway between two walls packed with base and wall cabinets. There is just one flaw that it can not offer corner cabinets.
L-Shaped – It brings a chance to display your creativity as a lot can be done with the available space. Open kitchens are a good option with L- shaped modular kitchens.
U-Shaped – Offers coveted layout units like sink, hob, and fridge around the one who is preparing the food. The curved sides if used properly can exhibit classic cabinetry.
Island – Here, hob remains static in the middle creating ample of space for friends and family to work around easing the burden of one person.
Kitchen Trends 2020 for 2 & 3 BHK flats
?

White Kitchen cabinets and appliances – White is not just soothing, it’s clean, uncluttered and un-fussy. It seems to be the ideal colour against the general trend of bright redentions.
Warm Metal Kitchen Fixtures and Accents – Adding metal to your modular kitchen provides an inviting glow along with warmth to the ambience.
Compact Kitchen Furniture – Ideal for small spaces, smaller fixtures and compact cabinetry makes the kitchen even more fashionable.
Open Kitchens – It is catching up globally as it brings a high level of socialising perspective to your home decor ideas.?
Technology – Kitchens are not just for faucets and refrigerators but also smartphones/tablet holders and brackets for laptops.
?
India is a country of extreme diversity, the food habits majorly depends upon the local weather and its respective culture. Dry areas have high oil usage in their food whereas people of moist areas prefer steamed food. The materials used in kitchen designs and trends must fulfill the need.



