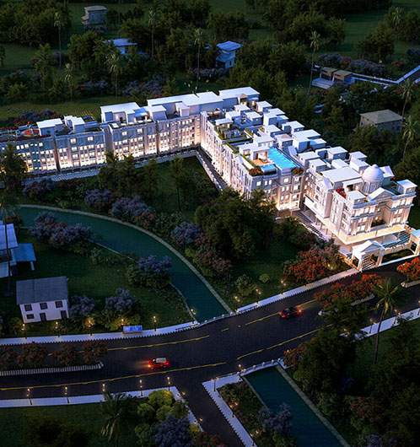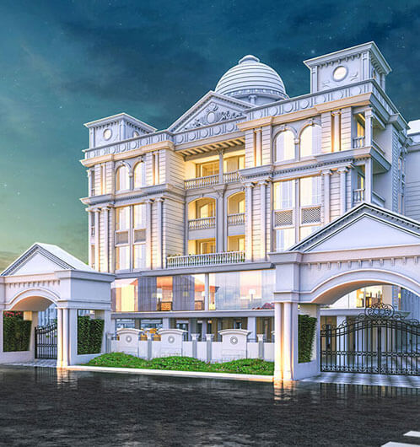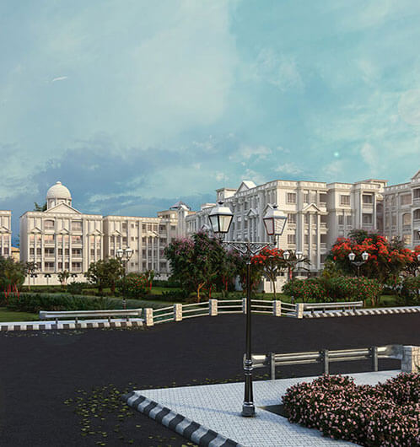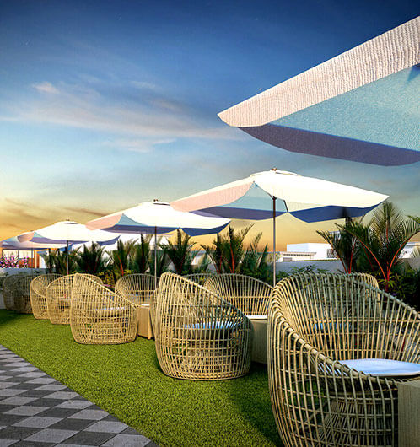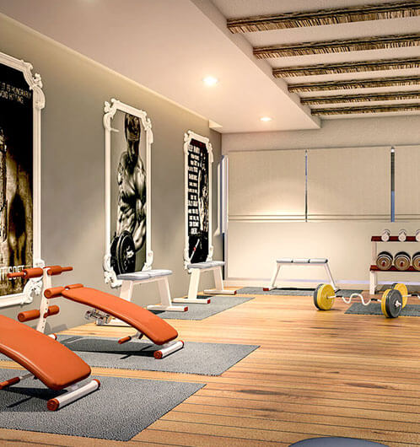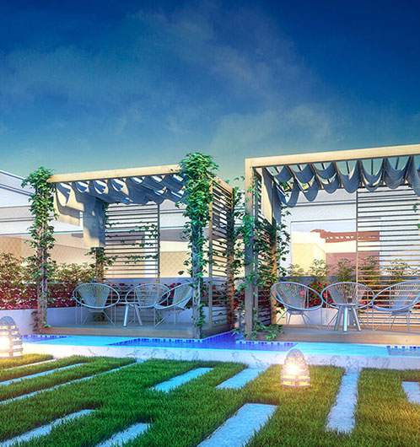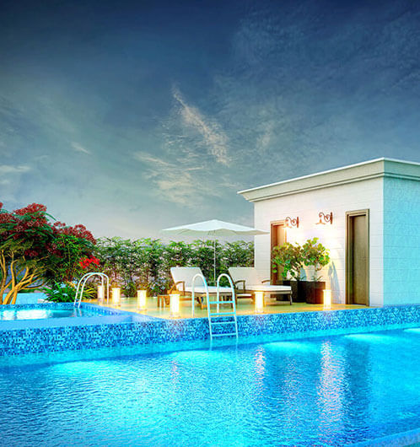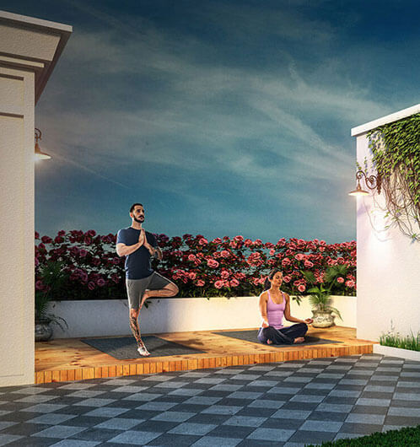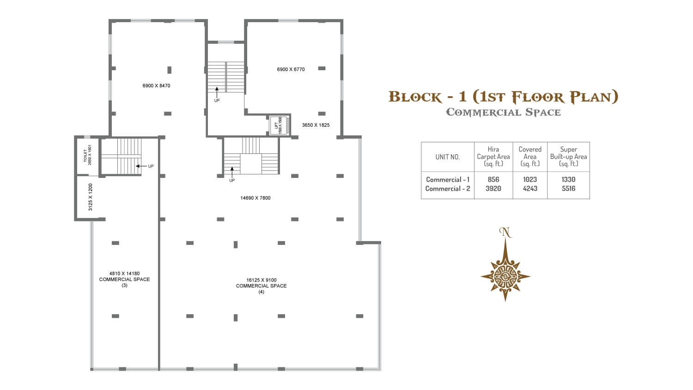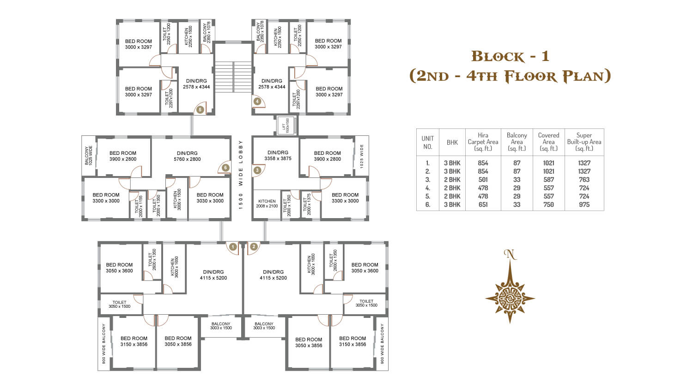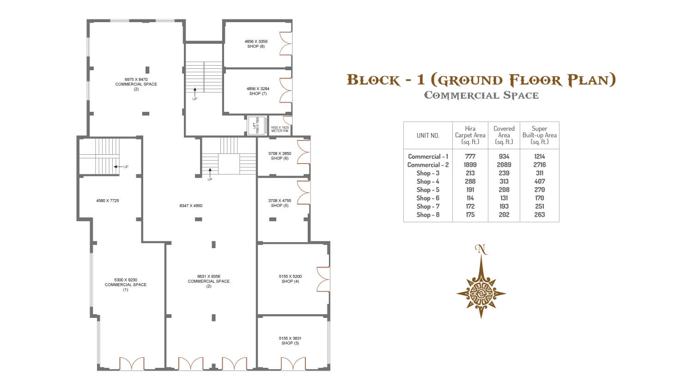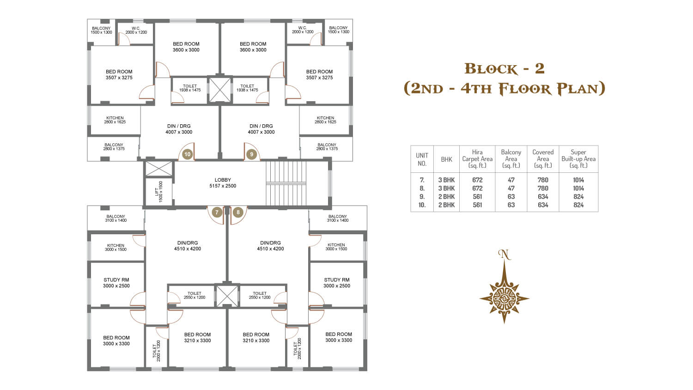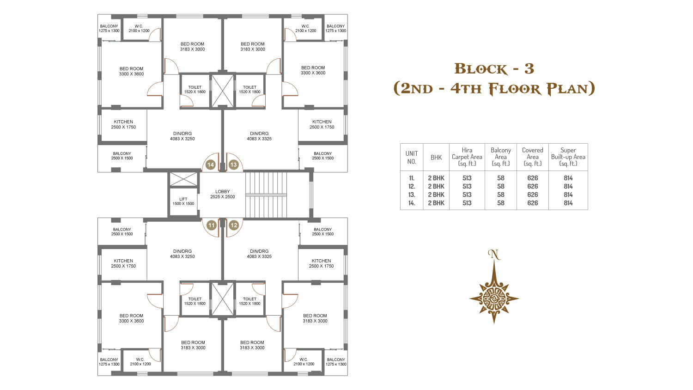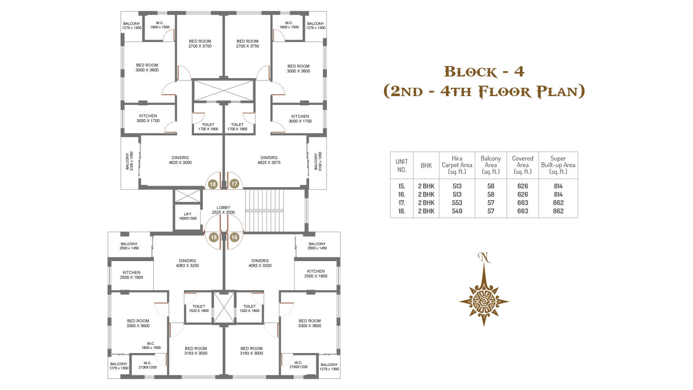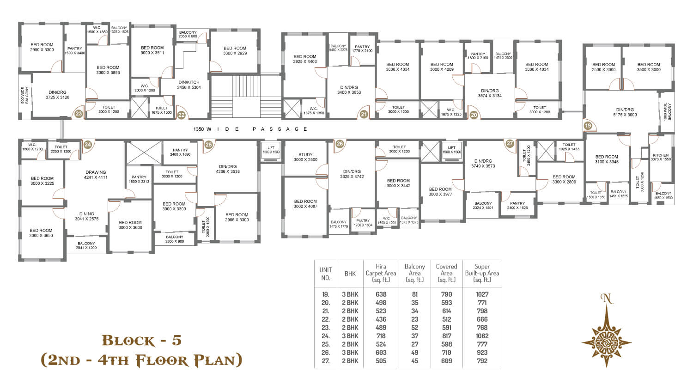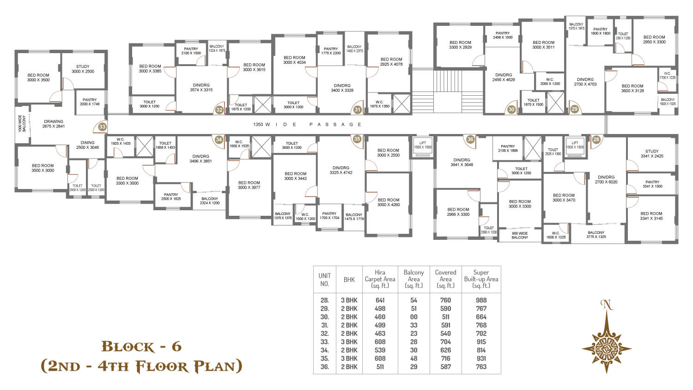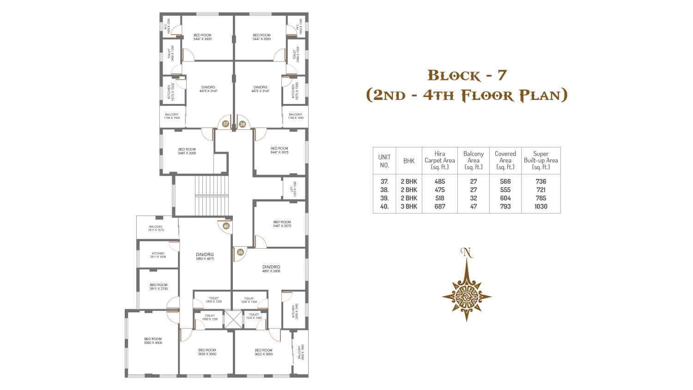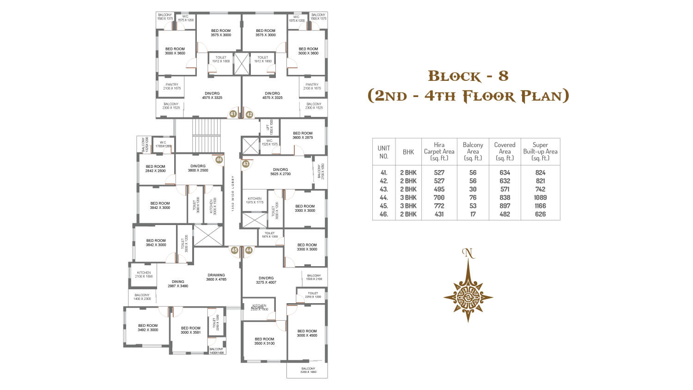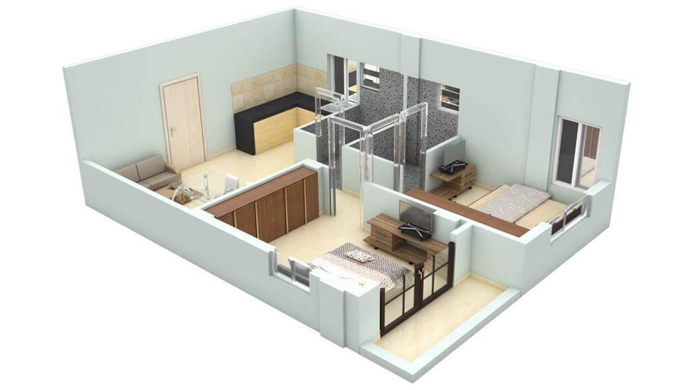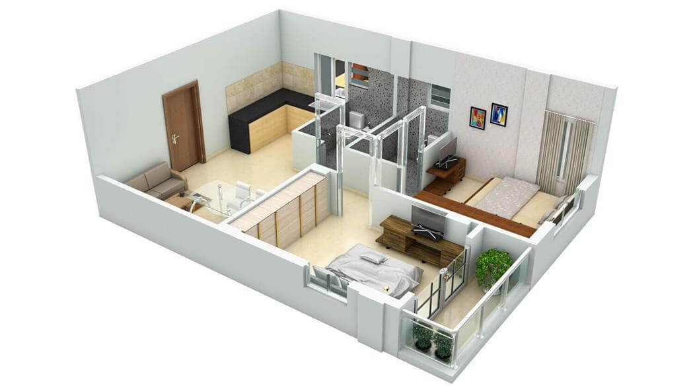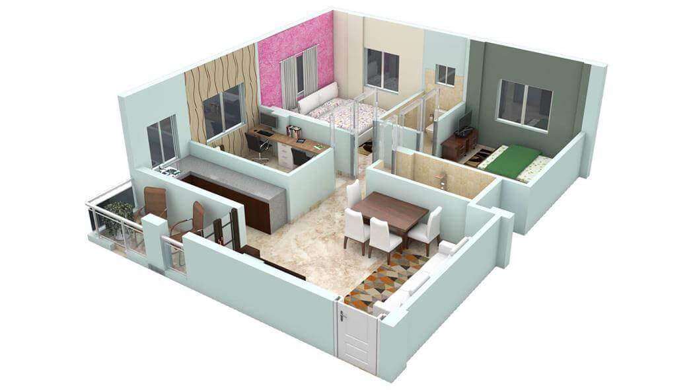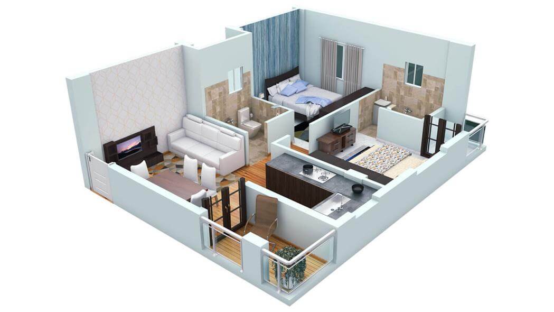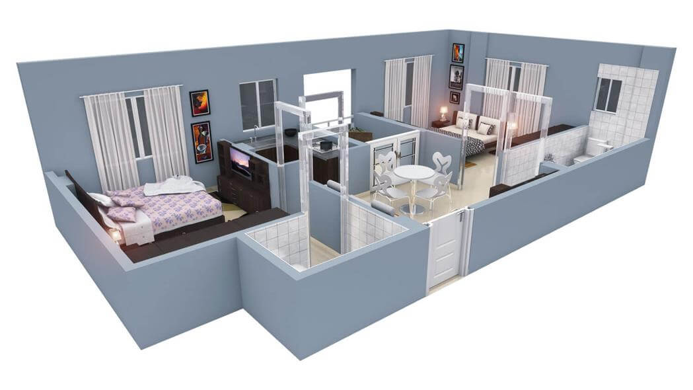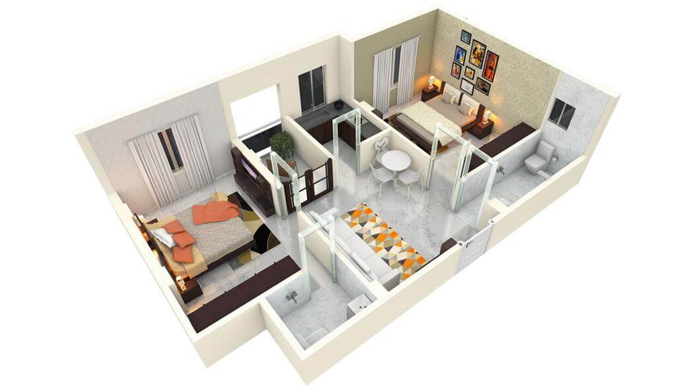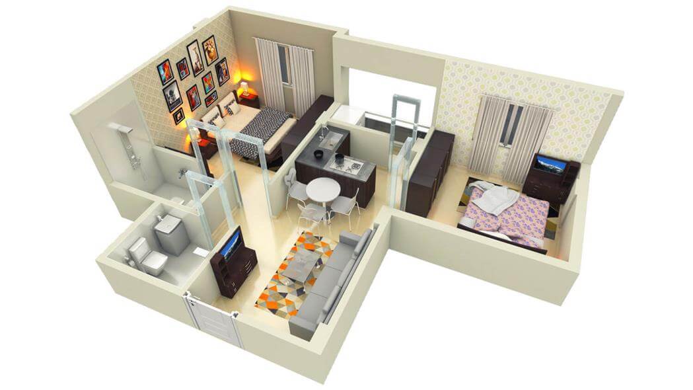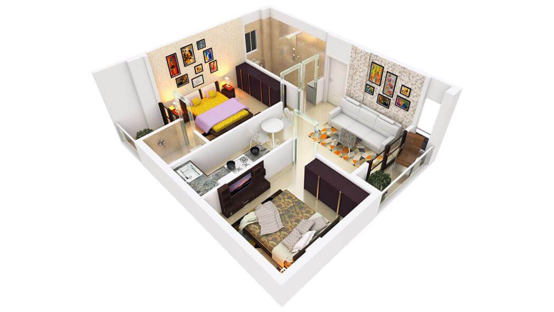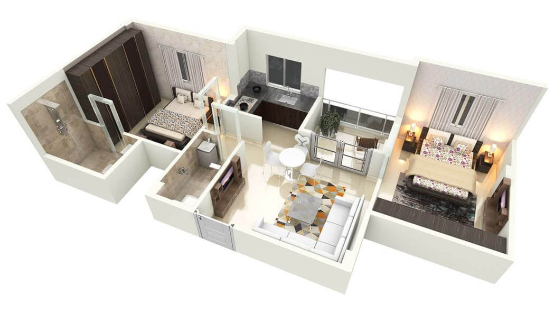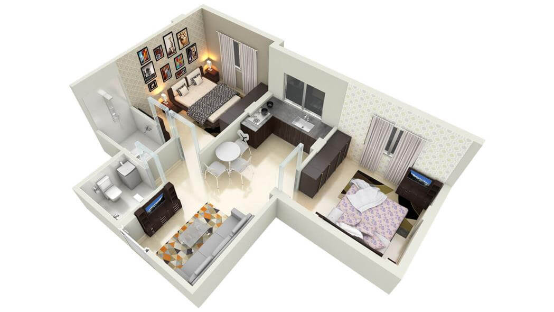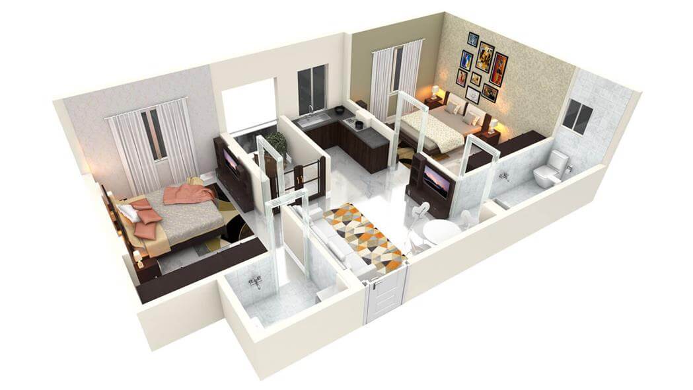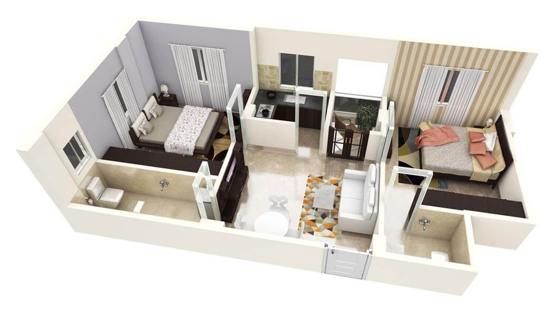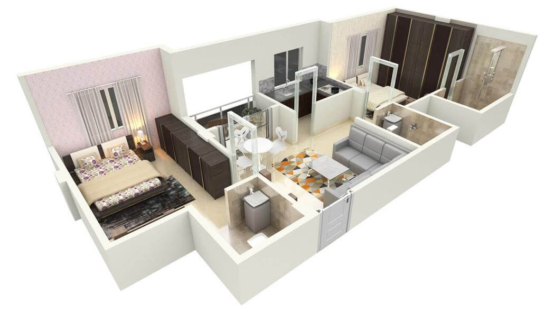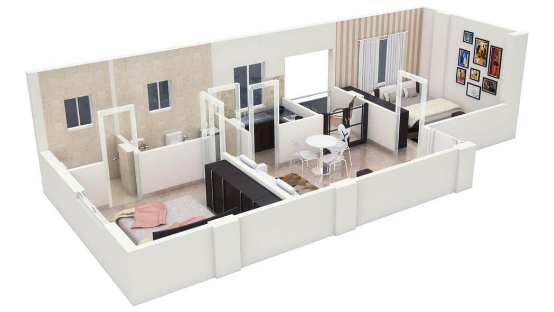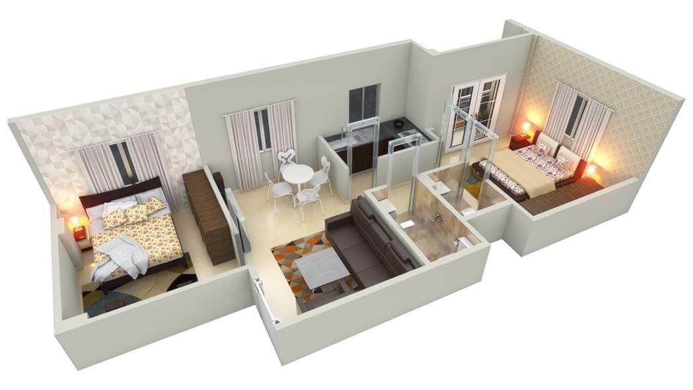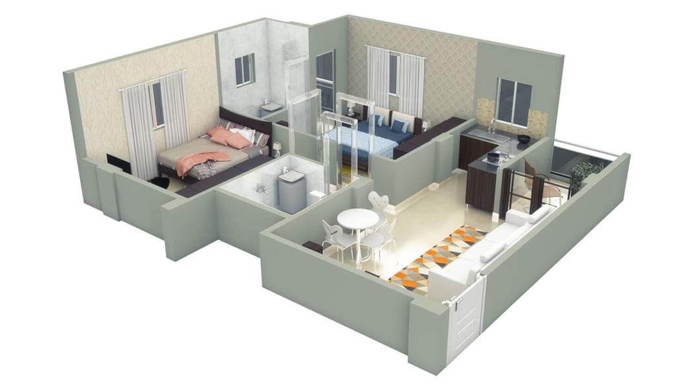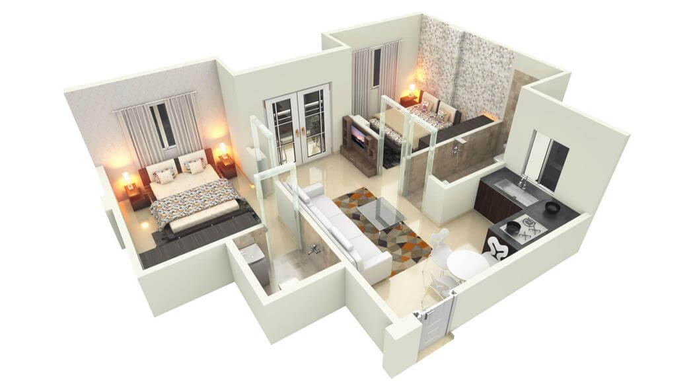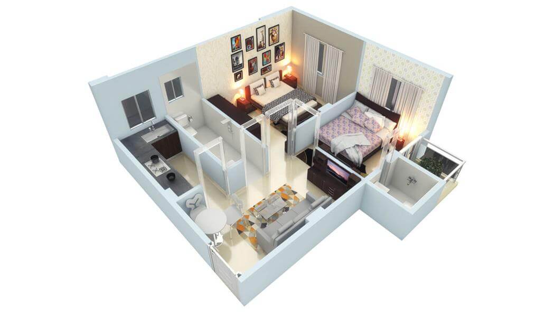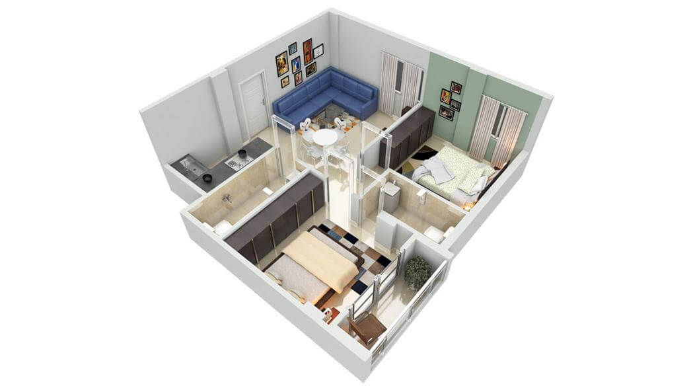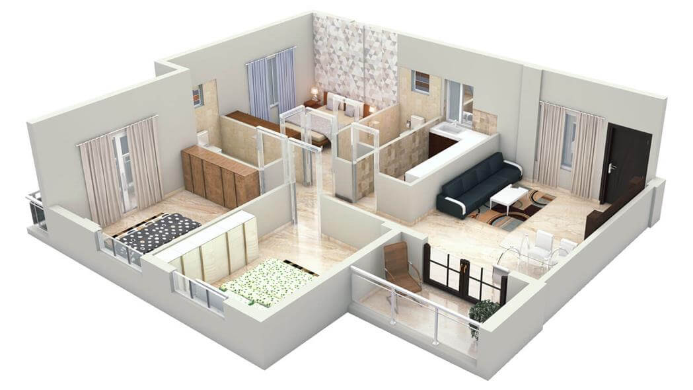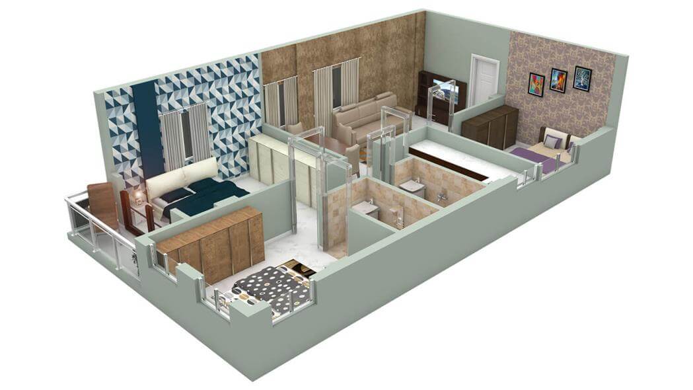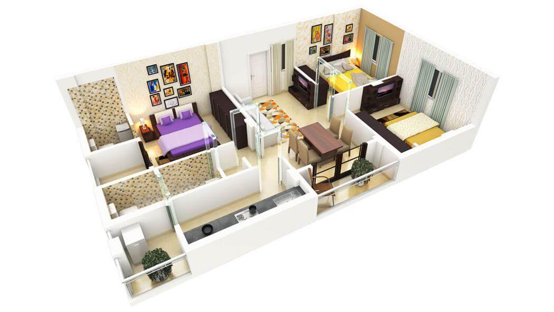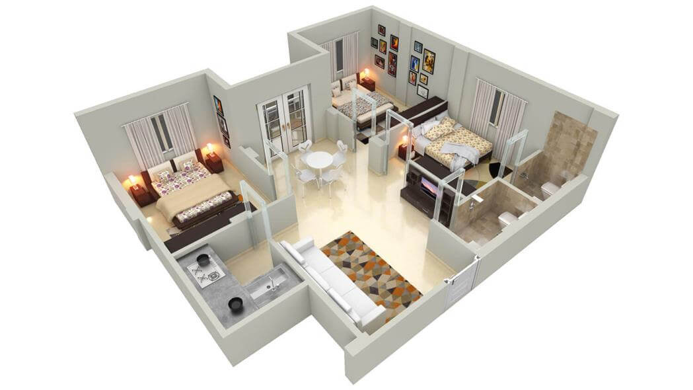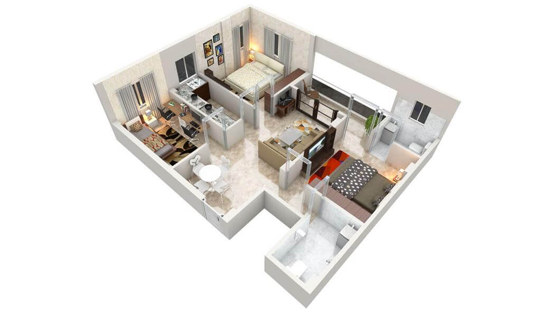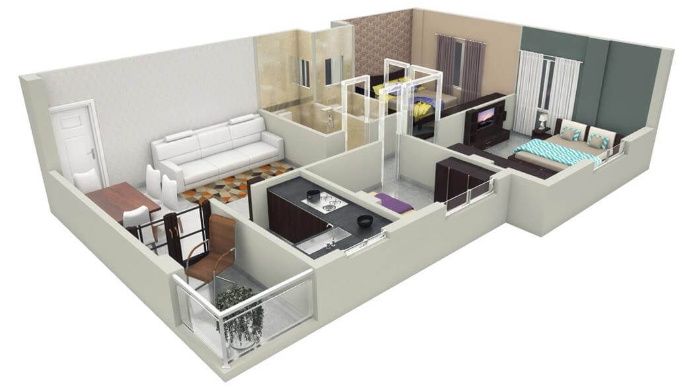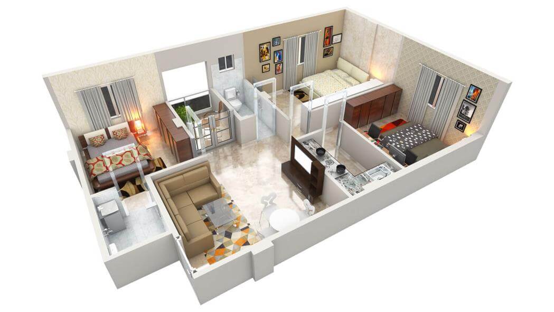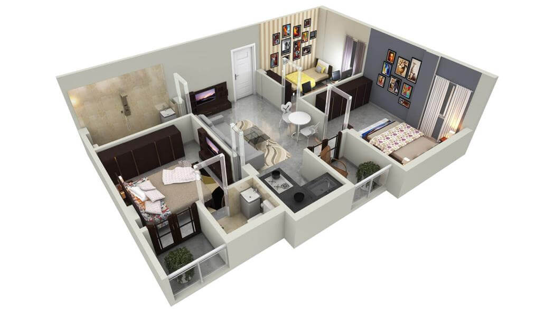 trigger
trigger- HIRA/P/NOR/2019/000468
- OVERVIEW
- AMENITIES
- SPECIFICATIONS
- GALLERY
- SITE PLAN
- UNIT PLANS
- LOCATION
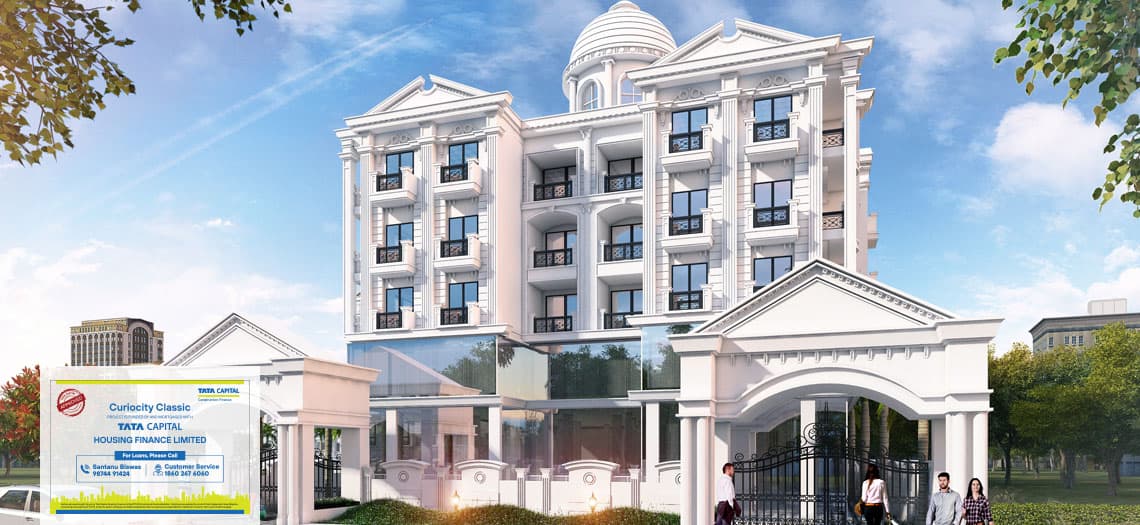
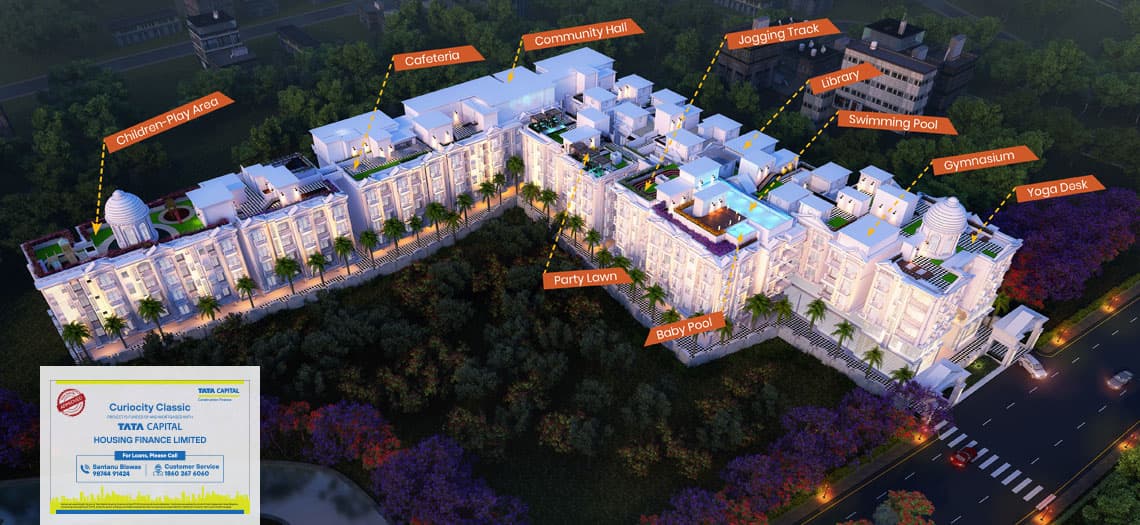
Overview
Your permanent address in the yesteryears.
Celebrating antiquity of Rome and at the same time delivering its architectural uniqueness to provide the ultimate luxurious way of living, CurioCity Classic is a unique composition carefully crafted to create amazing views from every aspect of the building. Set in the Roman era, every corner of the elevation speaks of the city frozen in time and it?s architectural finesse.
Enjoy the pleasure of extraordinary living.
Get your perfect rendezvous with the eternal civilization.
Amenities
Specifications
Roman Gothic architecture blended with modern amenities
RCC frame structure built in line with national building code
- AAC block 200 mm thick exterior walls
- AAC block 100 mm thick interior walls
- Inner walls with POP or Putty finish over plastered surface
- Exterior walls Wall putty with high quality weather resistant exterior grade paint
- Vitrified tiles for all Bedrooms, Study/Kids rooms and Living/Dining rooms
- Antiskid tiles for Kitchen, Bathroom and Balcony
- Neat cement with marble checkered pattern for Staircase and Common area
Sliding powder-coated aluminium glazed windows with clear glass panes
- Pre-engineered decorative flush door with 35mm solid core for entrance of reputed make
- Internal flush door of 31mm core painted with synthetic enamel
- Locks, handles and door stoppers of ISI standard make
- CP fittings and cascade commode of Jaquar/Hindware or equivalent make
- One basin for main bathroom and a separate basin for common use
- Concealed pipelines along with ceramic tiles dado up to the height of the door frame level
- Granite finish cooking platform and stainless steel sink with drain board
- Wall dado of ceramic tiles up to three feet height above counter top
- Concealed and fire-proof wiring with modular switches
- Adequate light and power points with standard distribution board with MCB, TV and telephone points
- Electrical points for refrigerator, water filter, microwave, and chimney/exhaust
- One Geyser point for main bathroom
- Intercom facility in Living room
One elevator of reputed make for each tower
24 hours security services and fire-fighting arrangements like sand bucket and extinguishers in appropriate locations
24 hours power back-up for common area











