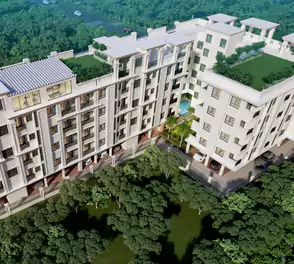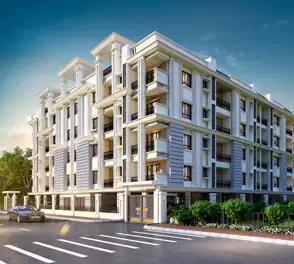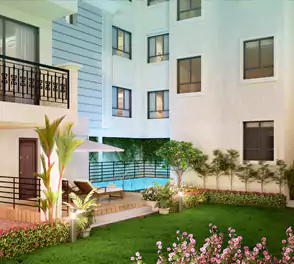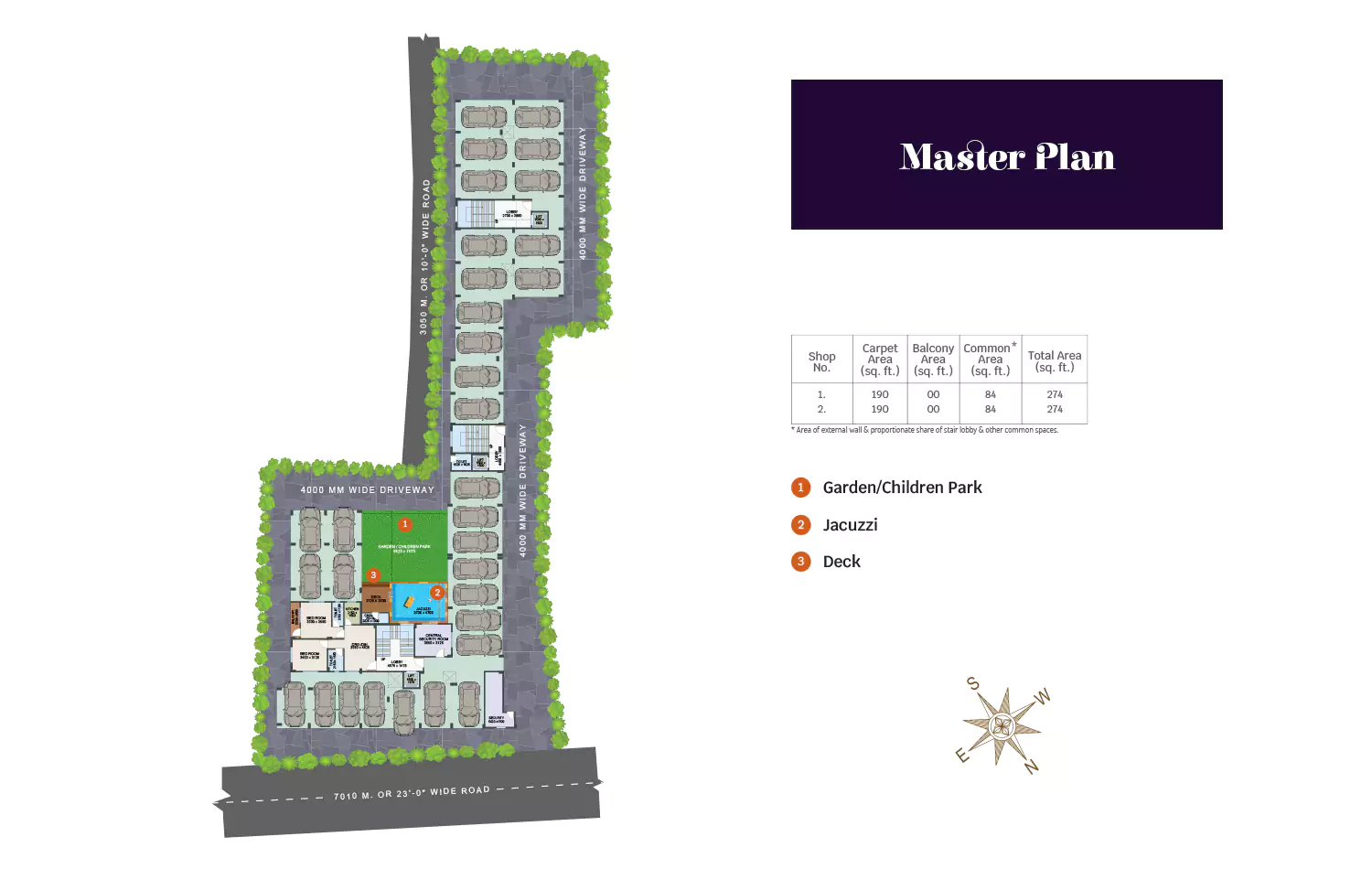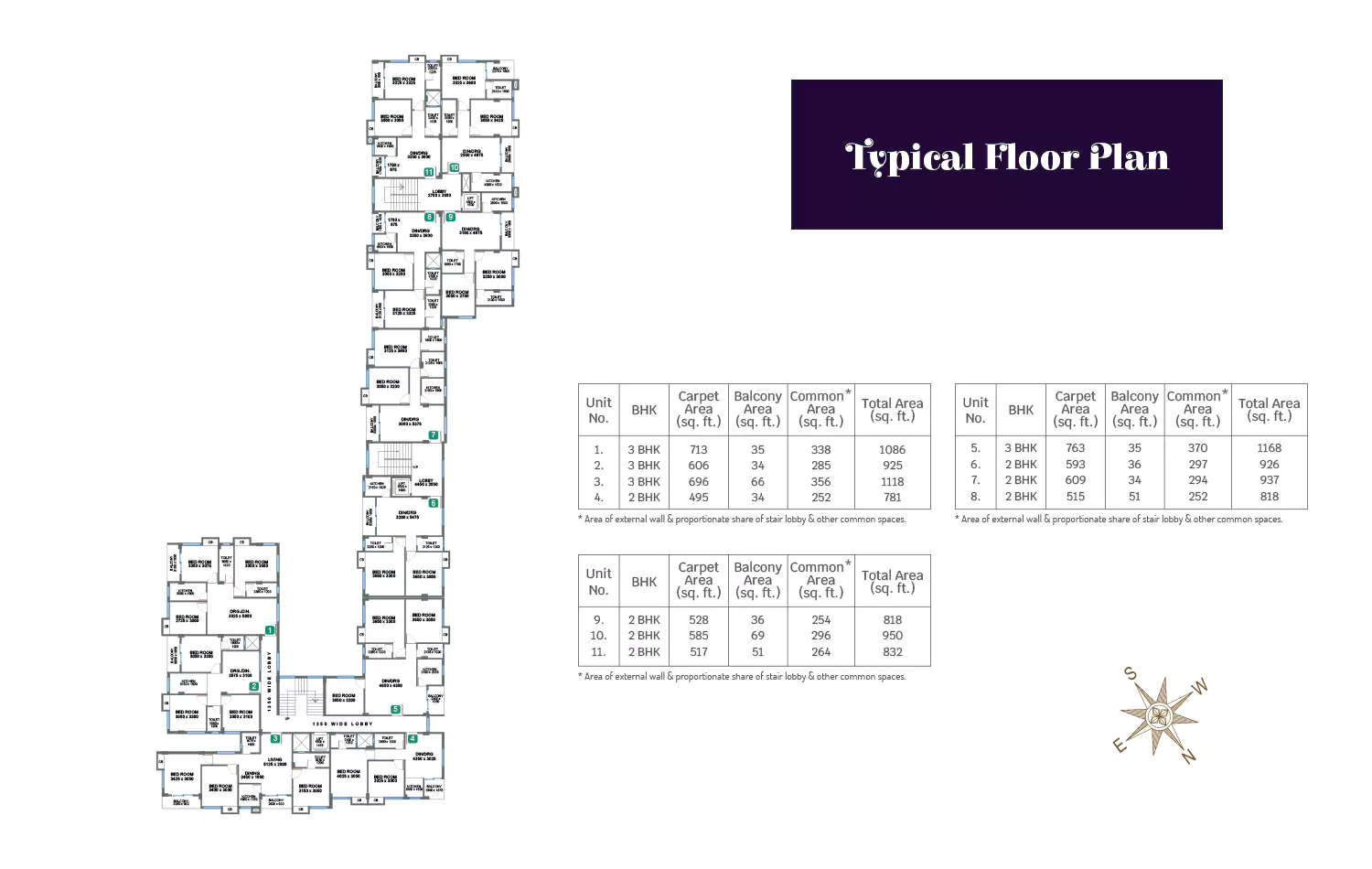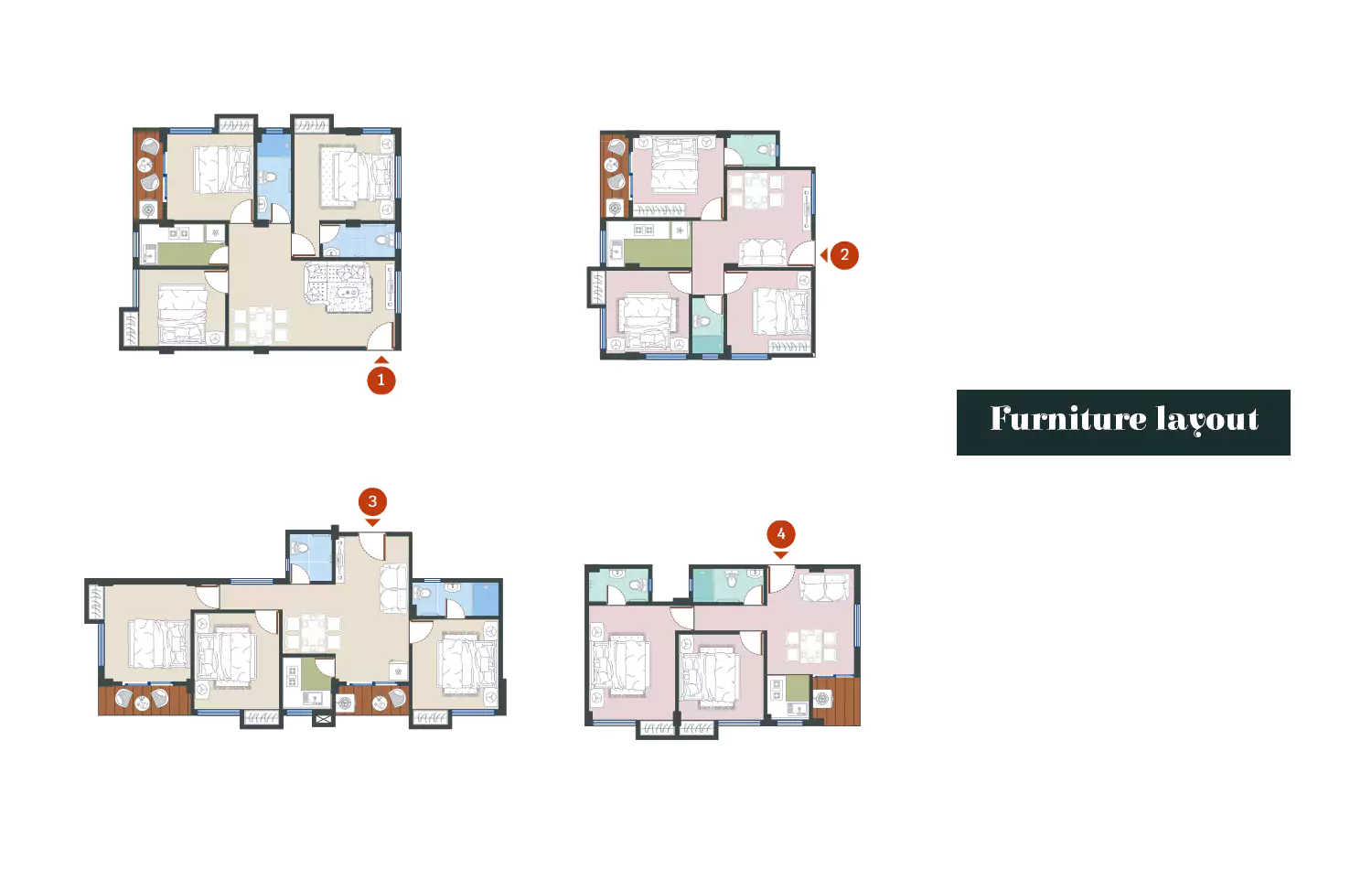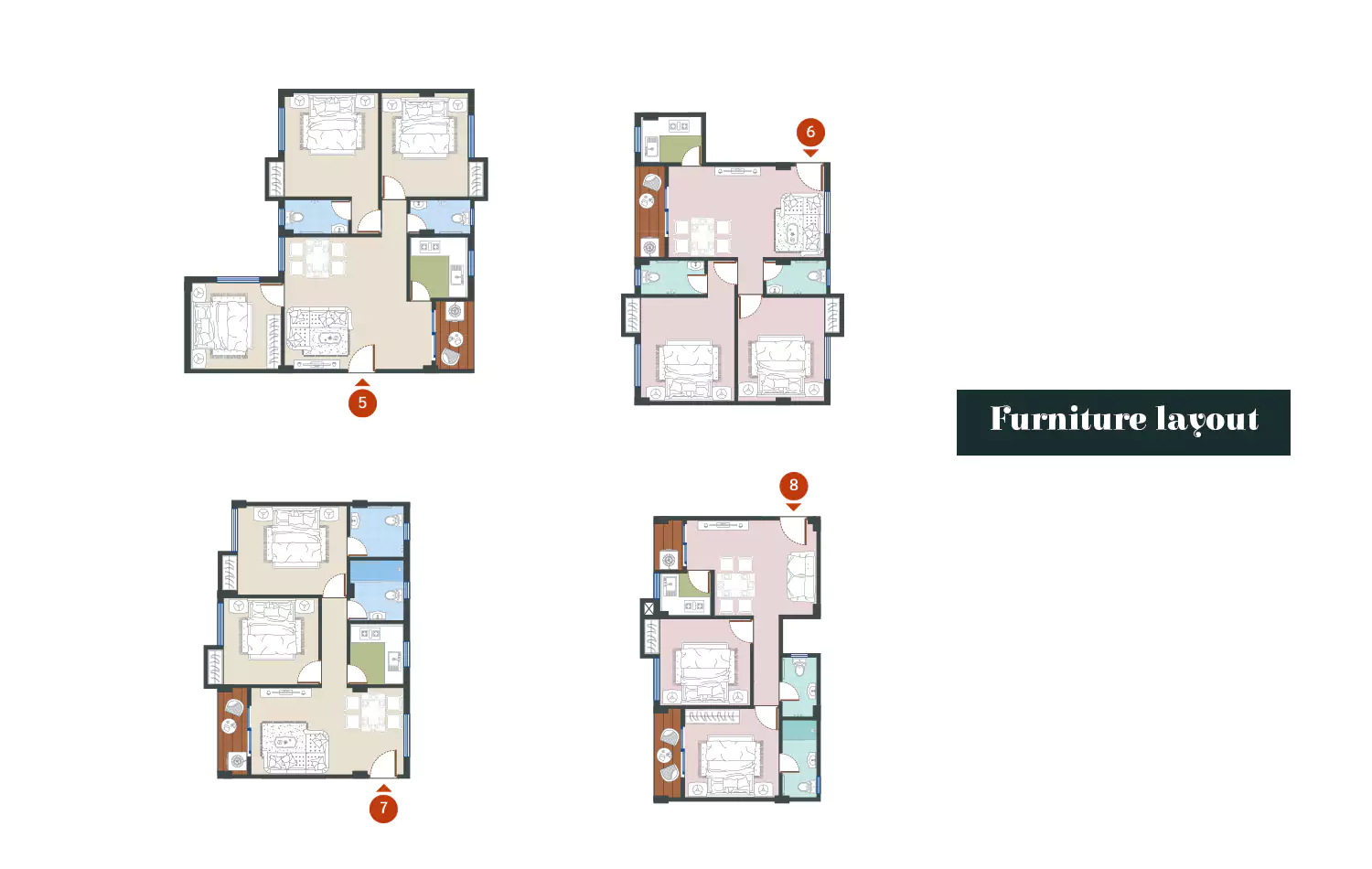 trigger
trigger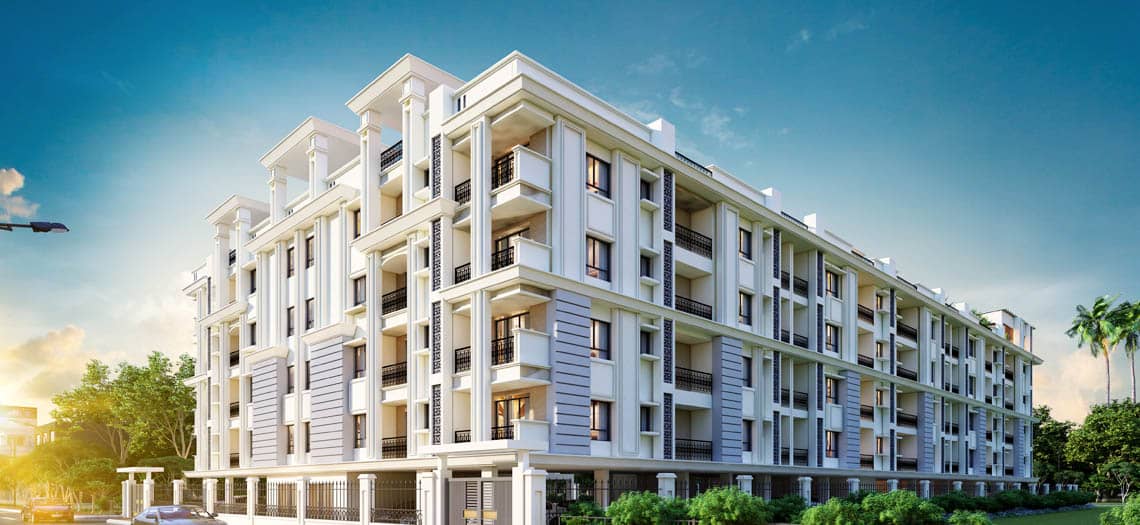
Overview
Do you know what Rajhans means? It means the special species of Swan who have that elegant & royal look. The project Rajhans totally justified the name due to its royal look & elegance in the construction.
Apart from the best construction, this housing project has a great design as well. It has been crafted in a way that every flat has enough sunlight, airy rooms & a balcony to ensure a healthy life for the residents. Cheery on the top is the lush greenery inside the campus. After all, we need some dose of greens to make our hearts fill with fresh oxygen, to soothe our eyes & to live a healthy life.
Rajhans is situated in Newtown Rajarhat. Newtown is the new economic zone of Kolkata. This area is rapidly growing. Many famous IT hubs have already made their offices here. Apart from the IT hubs, this area has the best academic institutions, hospitals, malls etc.
Newtown is just a few kilometres away from the Kolkata airport and this area is also getting connected by metro line very soon. The roads are well built, every kind of public transportation is available here and the law & order of the locality is pretty good. In a nutshell, this is a perfect residential area of Kolkata.
In the amenities part, you will get a community hall, a swimming pool, an updated gymnasium, a car parking space, a 24*7 power supply, your own water filtration plant, updated technologies to ensure the security system, 24*7 security guards & fire protection too. Basically, you will be able to get all the life amenities here to live your dream life.
Rajhans has both 2 & 3 BHK flats and the best construction quality is making it a future investment. Live your dream luxurious life with Rajhans.
Amenities
Specifications
Neo-classical architecture blended with best-in-class amenities.
Brickwork with 200 mm thick exterior walls & 100 mm thick interior walls.
Inner walls with POP or Putty finish over plastered surface.
Exterior walls with weather-resistant exterior paint.
Vitrified tiles for all Bedrooms, Study / Kids rooms & Living / Dining rooms, and Balcony.
Antiskid tiles for Kitchen & Bathroom.
Neat cement for the common area. Marble checkered pattern for staircase & lobby.
Sliding powder-coated aluminium glazed windows with clear glass panes.
Pre-engineered decorative flush door with solid core for entrance of reputed make.
Internal flush door painted with synthetic enamel.
Locks, handles & door stoppers of ISI standard make.
CP fittings & cascade commode.
One basin for main bathroom.
Concealed pipelines along with ceramic tiles.
Granite finish cooking platform & stainless steel sink.
Wall dado of ceramic tiles up to three feet height above countertop.
Concealed & fire-proof wiring with modular switches.
Adequate light & power points with standard distribution board with MCB, TV & telephone points.
Electrical power points for refrigerator, water filter, microwave, chimney/exhaust & one AC point for master bedroom.
One Geyser powerpoint for the main bathroom.
One elevator of reputed makes for each tower for 4-6 passengers.










