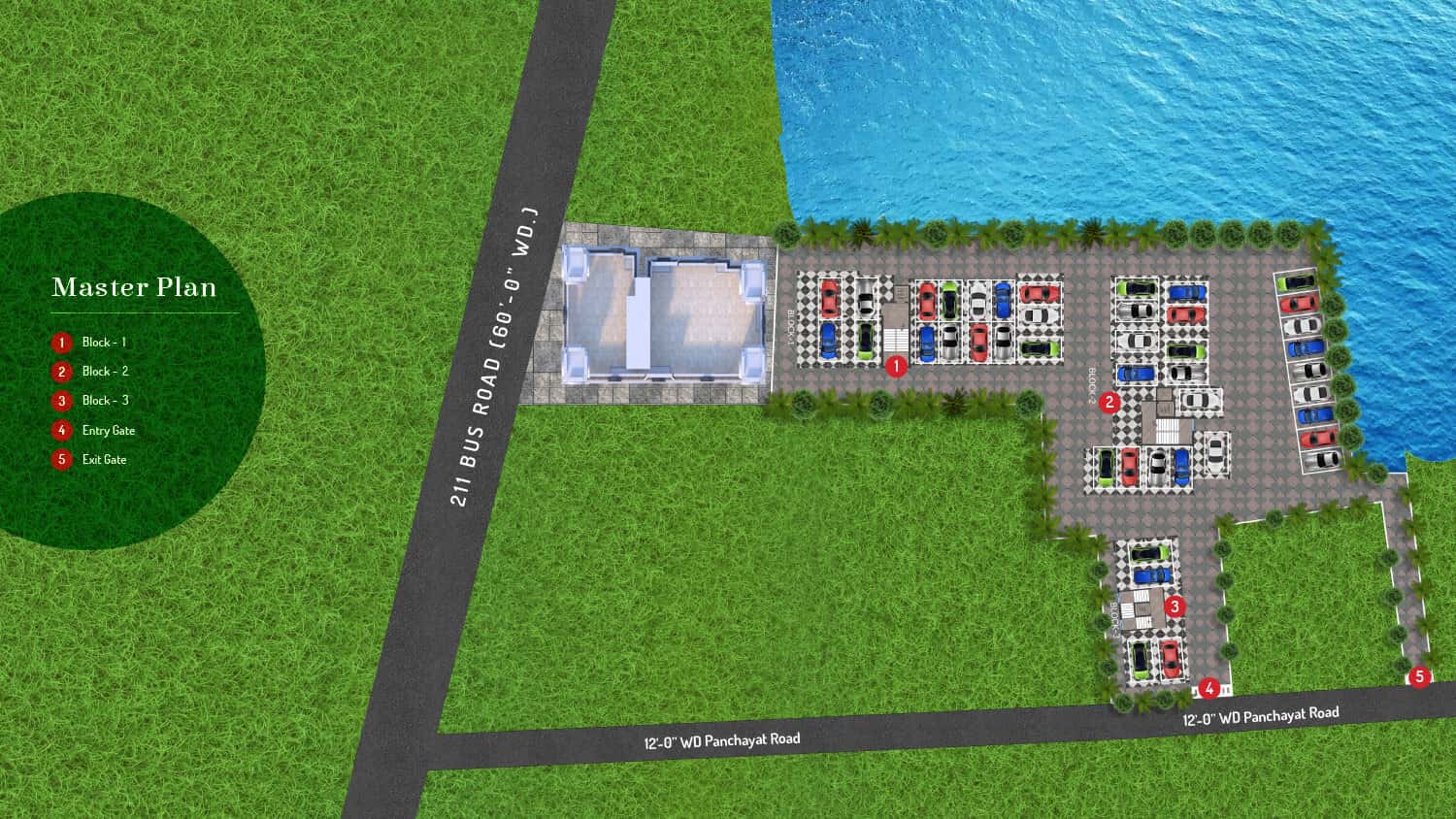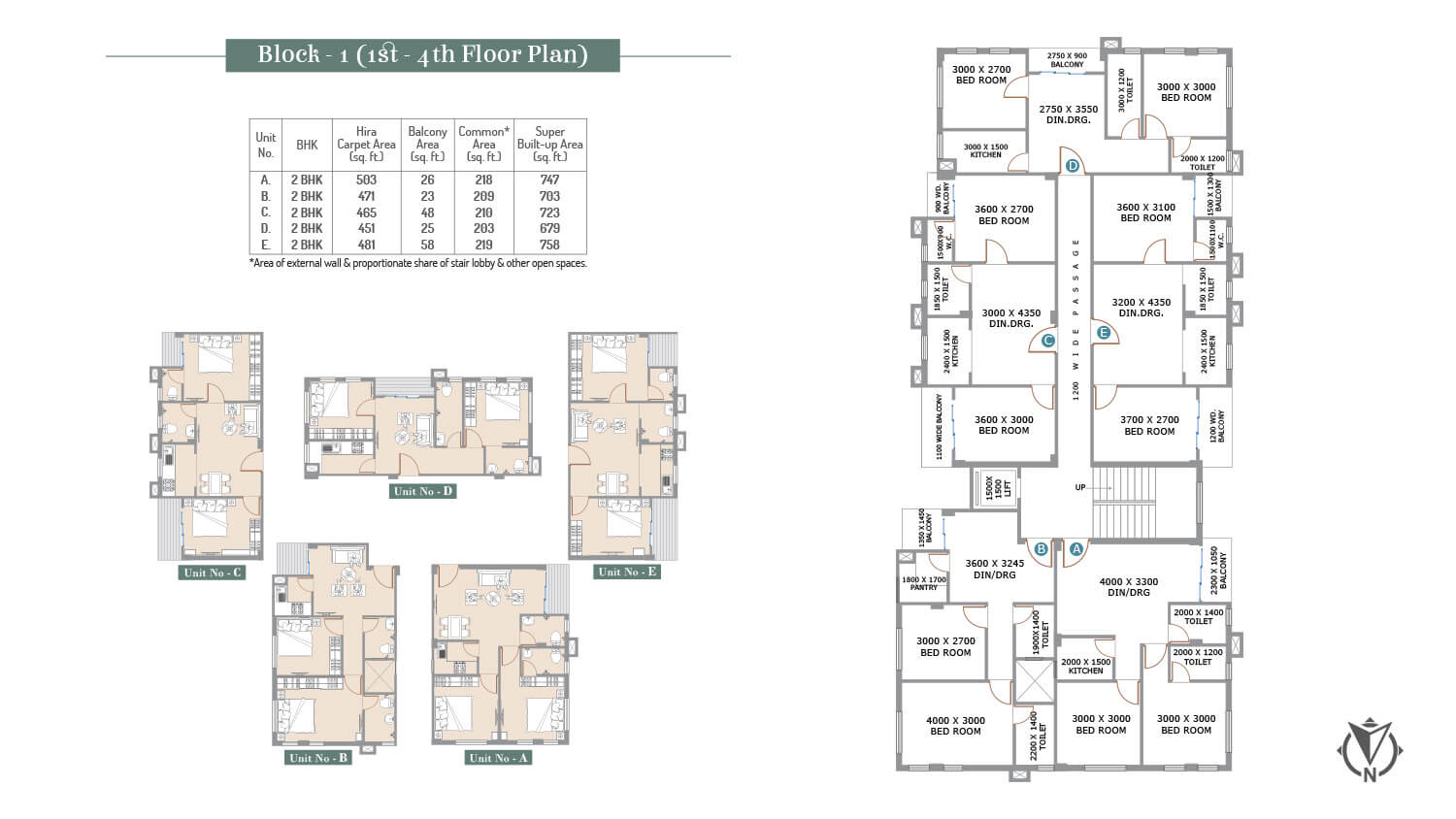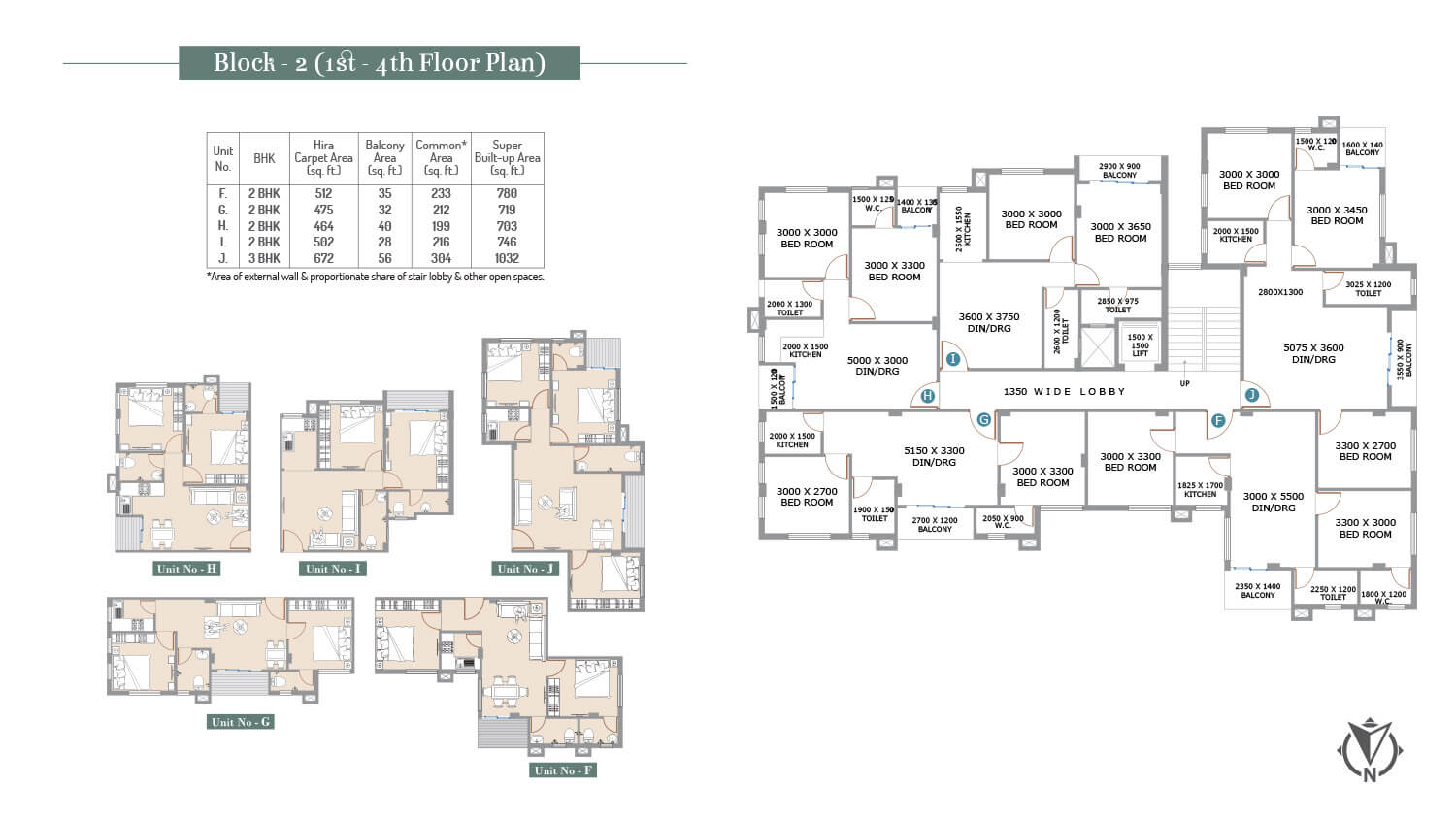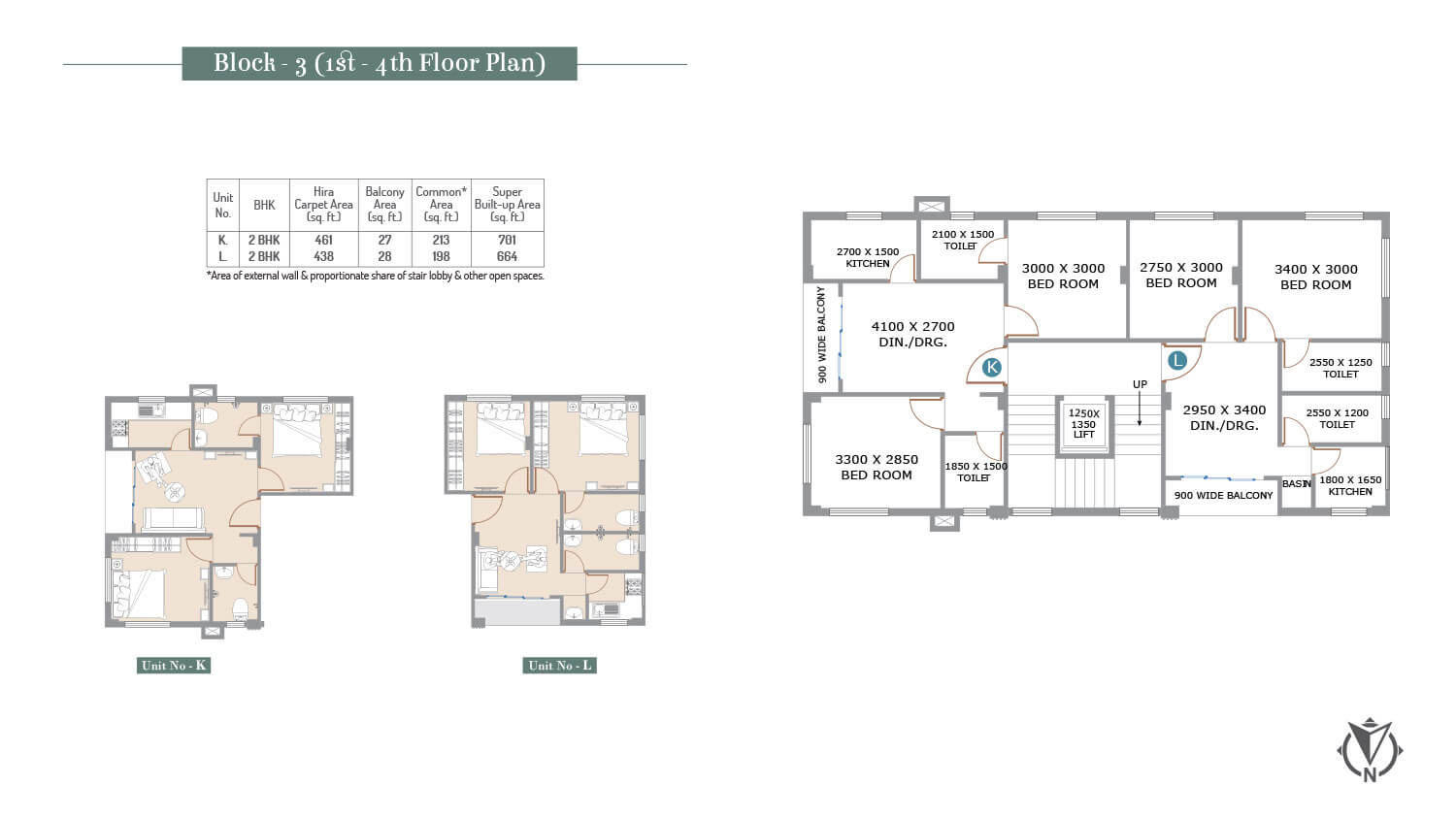 trigger
trigger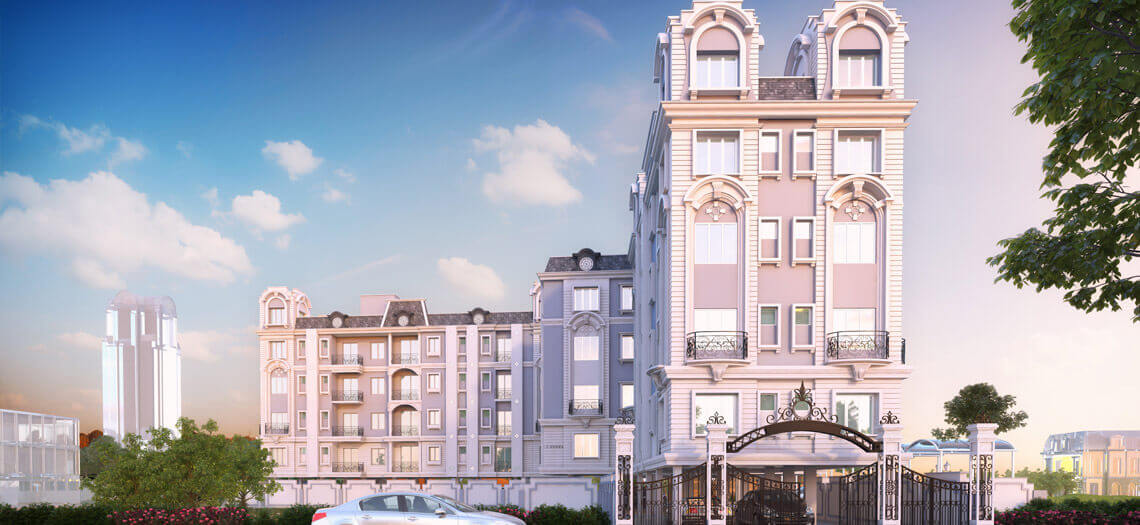
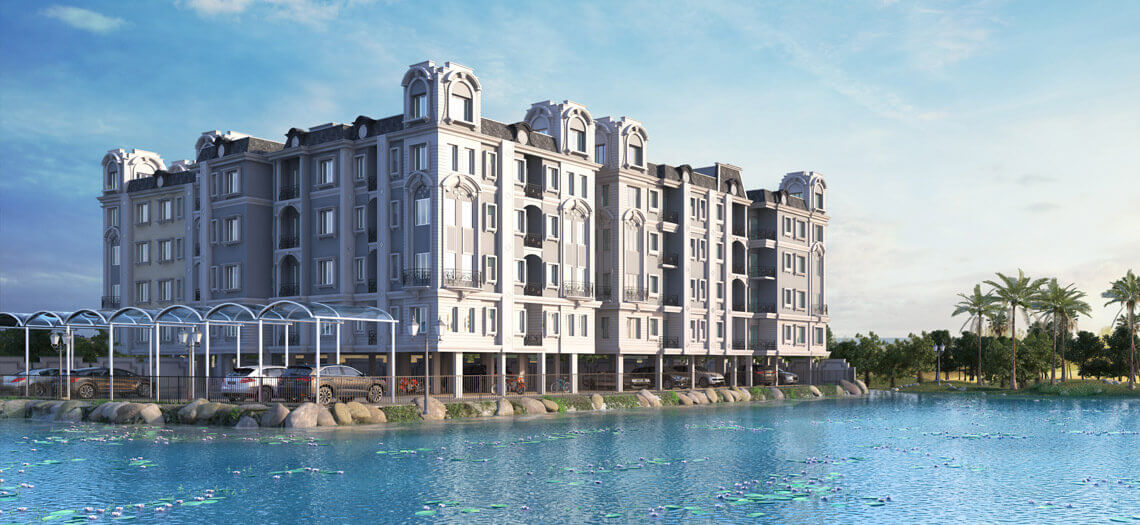
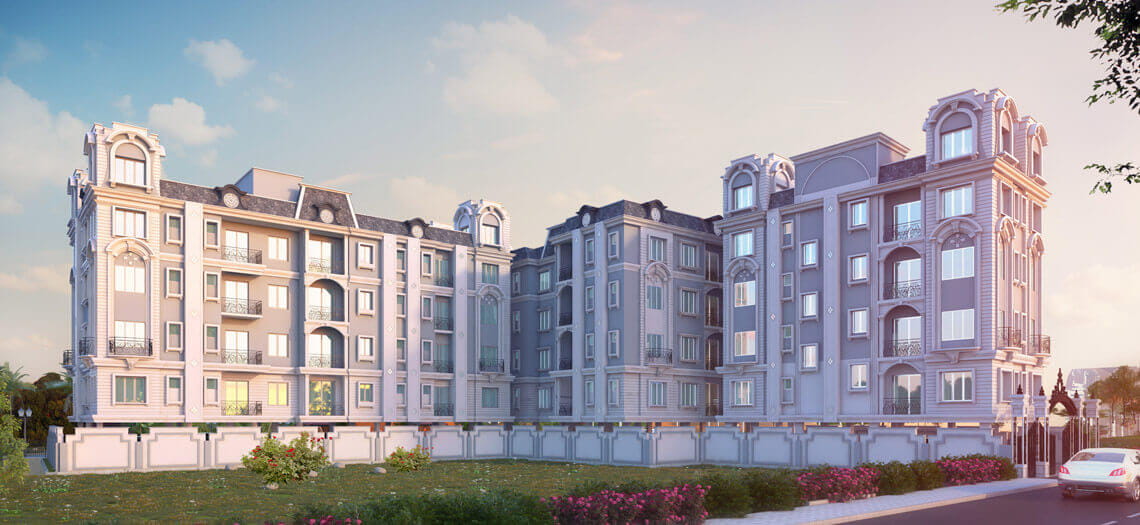
Overview
"You can't change the truth, but the truth can change you."
Jal, Vaayu and Prithvi are the three truths behind existence of any life forms and their source of all energy. Elements that make us what we are also a reflection of our energy. All life forms roots to these three forms of energy that is undeniable and primary for the actuality of life. With this basic reality in mind, Teen Shotti has been tailored to meet one of the three basic needs of life: Food, Clothing and Shelter. Any shelter takes the shape of a home once the resident finds the place their sole address of peace and tranquility. Any home can be a palace if there is love in the building blocks of relationships.
Find your solace at Teen Shotti.



